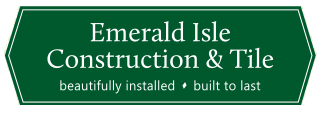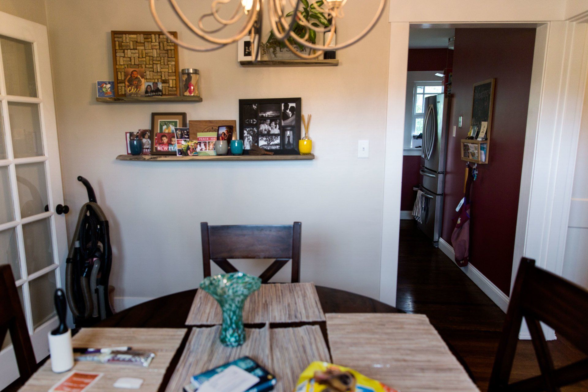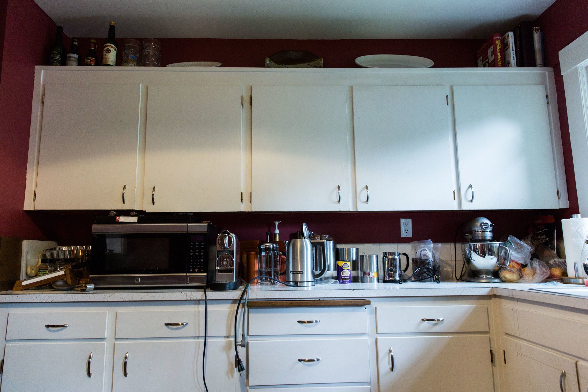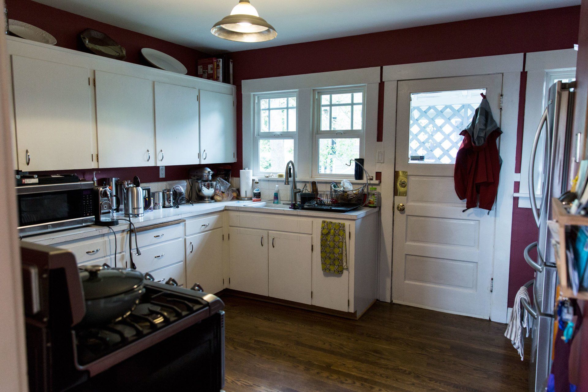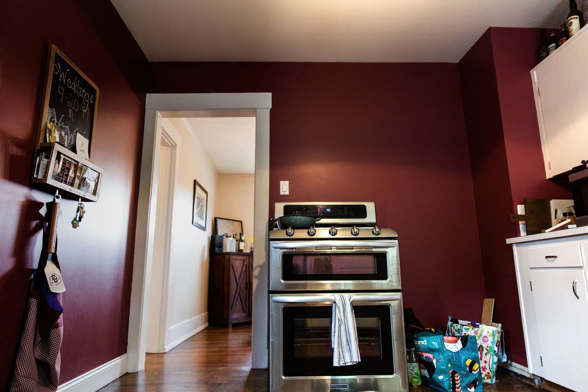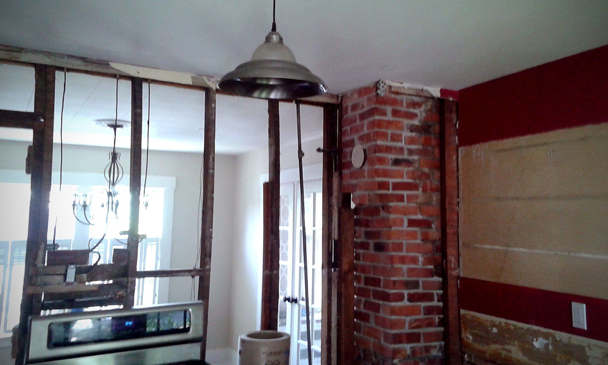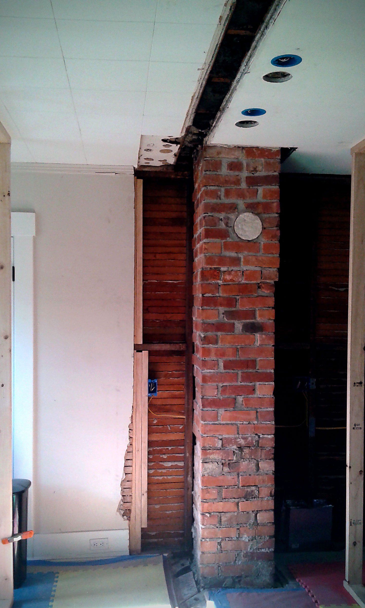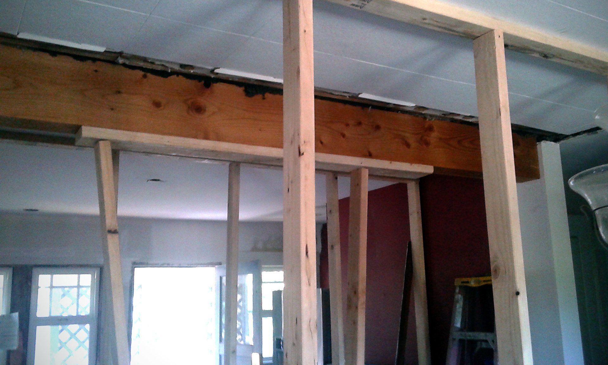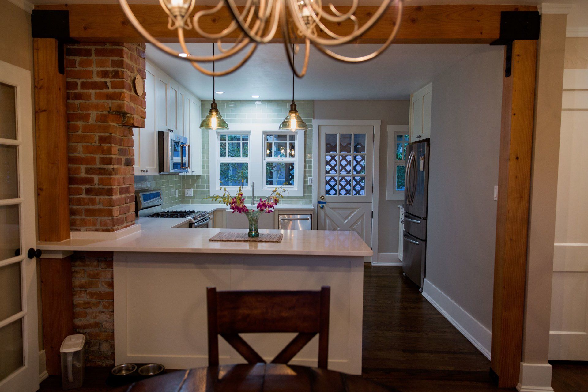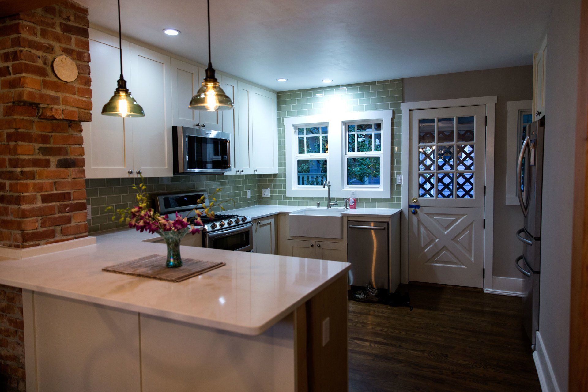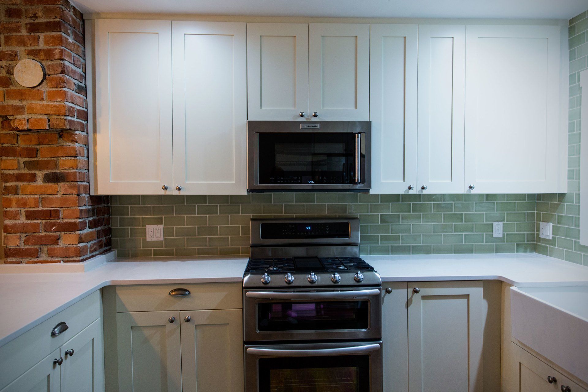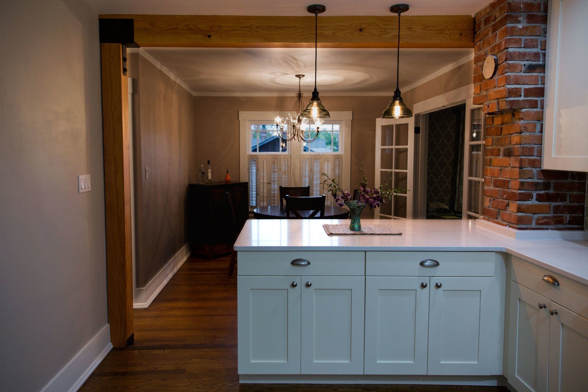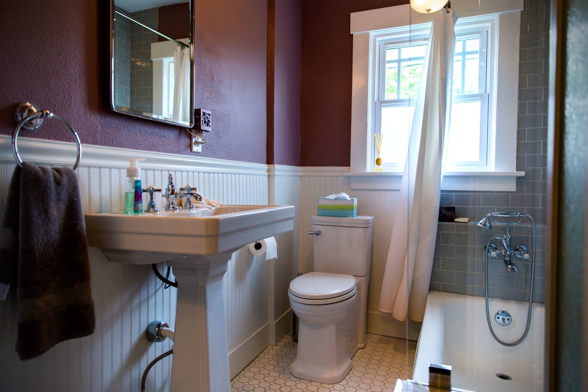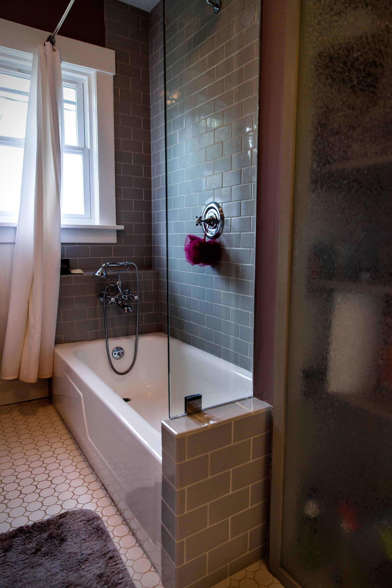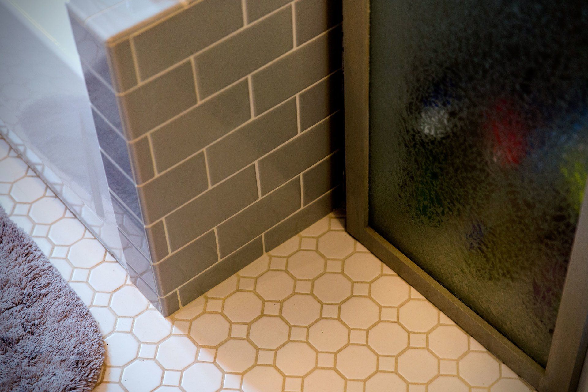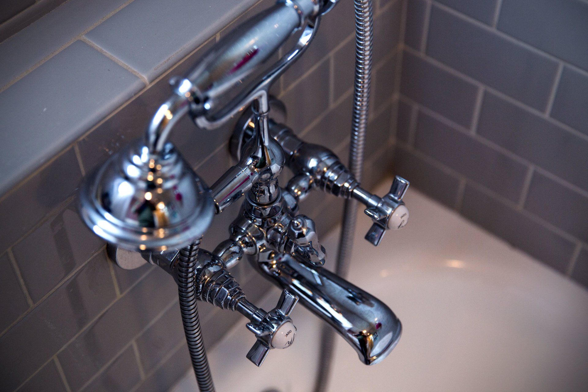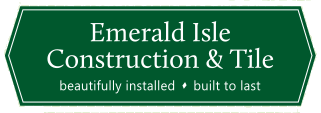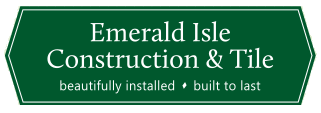Greenlake Project (Paul Johnson)
Beautiful craftsman home in the Greenlake Area of Seattle.
Customer wanted to update kitchen and dining room, and still keep to the original style of the homes in this neighborhood. Some of the highlight feature items are as follows:-
- Wall between living room and Kitchen was a structural wall, so we decided instead of having glulam beam and posts, drywalled and painted over; we went for an architectural structural exposed beam aesthetic. Structural engineer involved on the project, did not require the beam/columns to be so large; customer wanted oversize columns and beam to show off the feature.
- At the corner of the original kitchen and living room the existing chimney was studded and drywalled over – we decided to keep the chimney and repair/clean it up to give a more rustic feel to the room.
- All new custom cabinets built, and new peninsula island counter; with special trash bin and coffee station beside fridge; and extra cabinet storage above fridge.
- Quartz slab and island counter, with island counter on living room side, and handmade antique style subway tiles on the kitchen splash, continuing all around windows to the ceiling.
- We repaired wood flooring and stained wood floor to match existing floor on adjoining dining room.
- New can lights in kitchen ceiling and pendant lights above peninsula island counter.
- New back exterior door and all new custom casings around the door and windows to match the rest of the house.
Content, including images, displayed on this website is protected by copyright laws. Downloading, republication, retransmission or reproduction of content on this website is strictly prohibited. Terms of Use
| Privacy Policy
