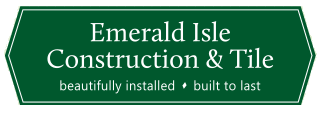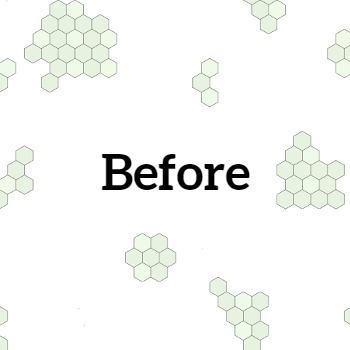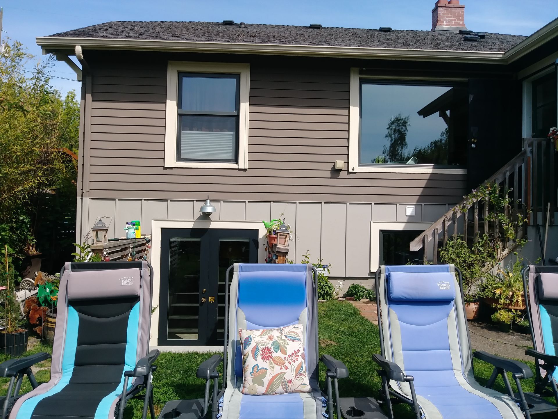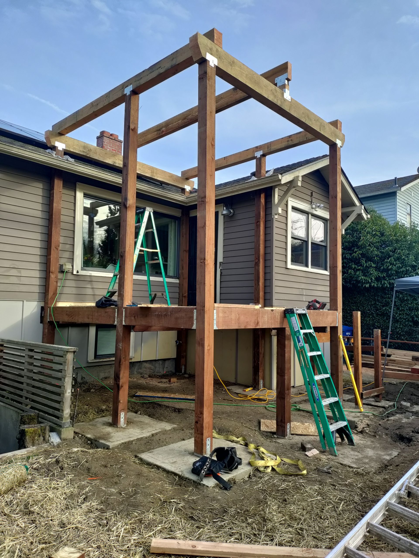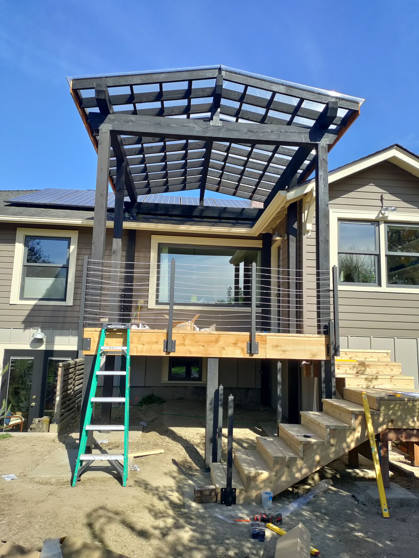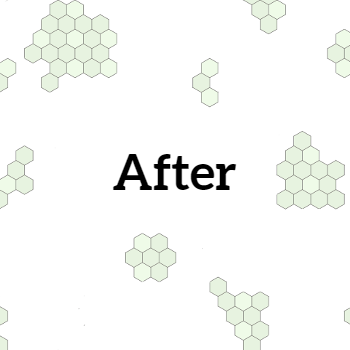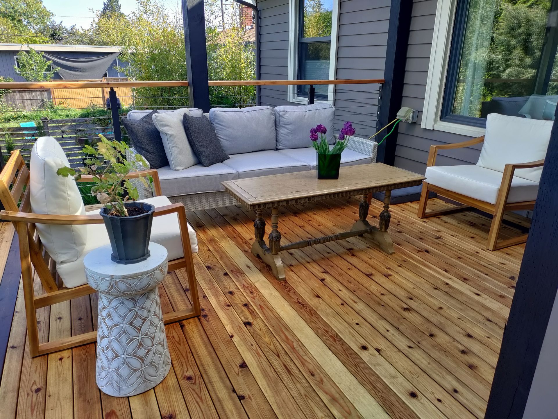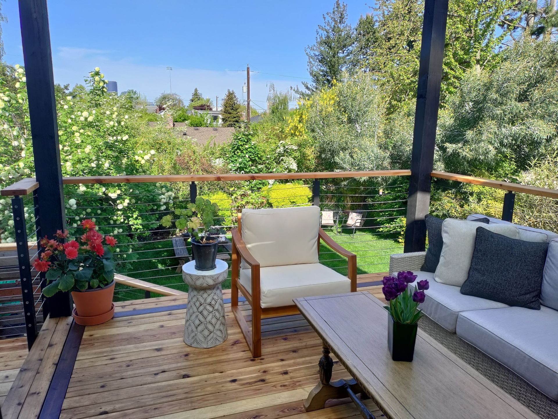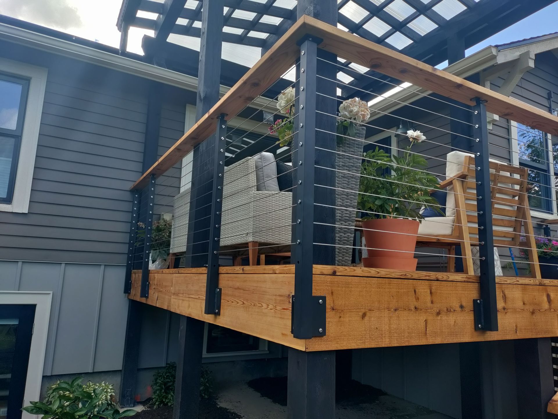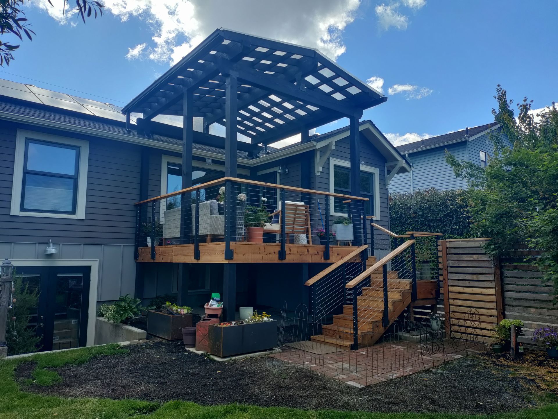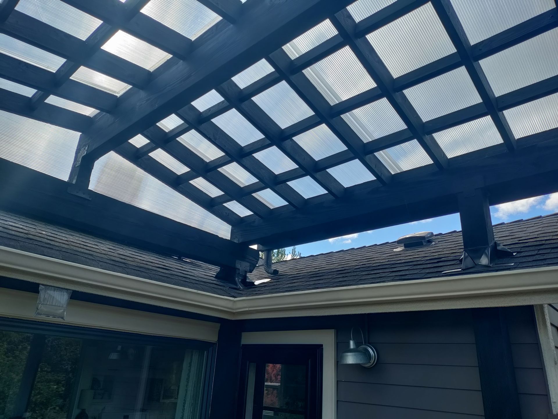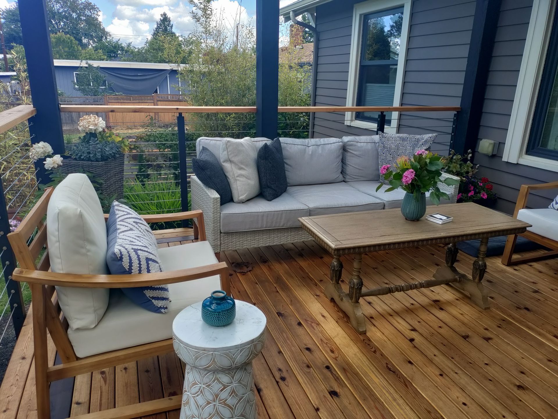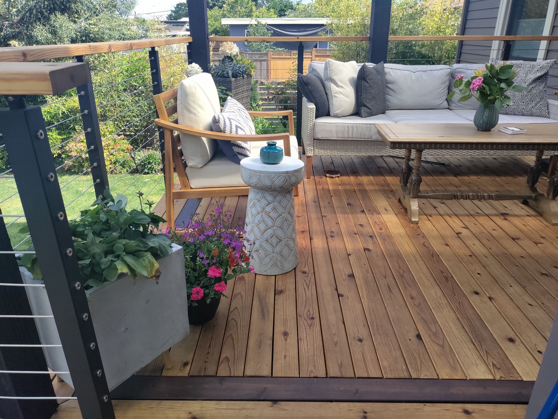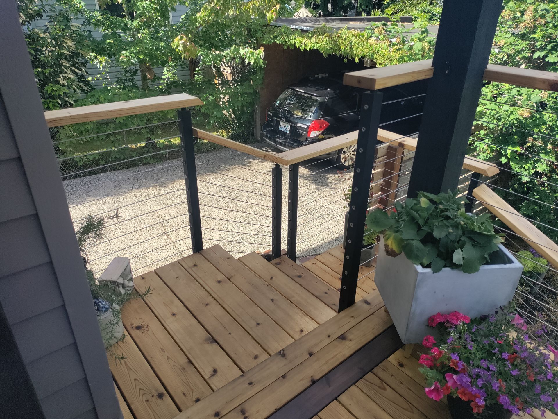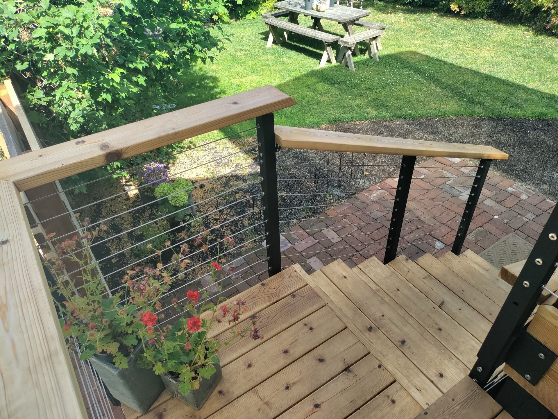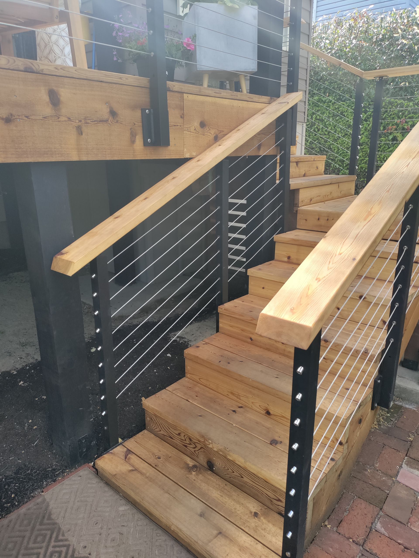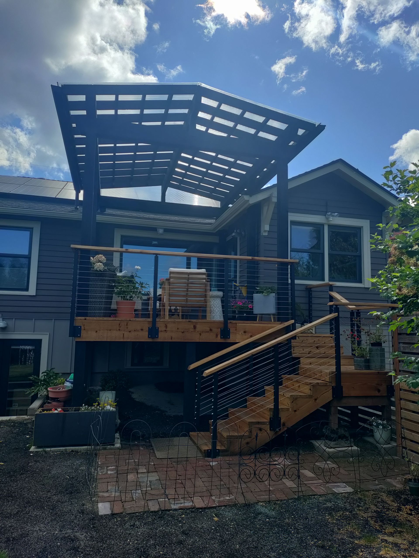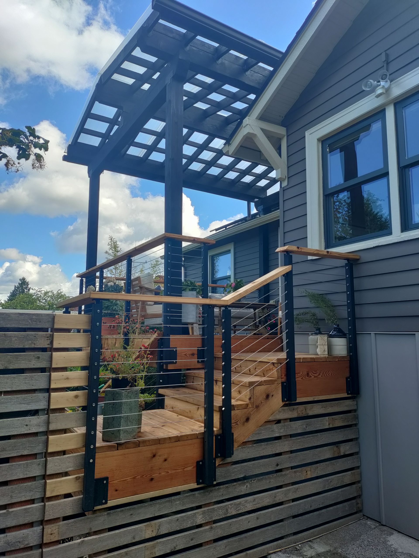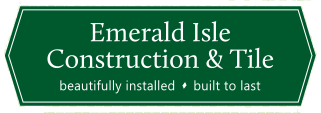Exterior Deck & Covered Roof
We added a covered deck to the back entrance of the home (no existing deck). Highlights of this project included:
- Groundworks, wood forms for concrete and addition of metal rebar reinforcement. Poured new concrete pads.
- Installed structural posts and beams, and ceiling joist structure for the new roof.
- We needed to cut holes on the existing roof and overhang the house, for new roof deck will fully cover the house. Repaired roof, weatherproofed and added metal flash on all openings.
- We sanded all natural wood posts, beams and ceiling joists, and finished with a “dark” stain.
- We framed and built stairs and landing.
- We installed wood cedar on the deck floor, threads and risers as well as on handrails and fascia boards.
- We installed black metal railing with wiring around the perimeter of the deck and stairs.
- We installed a new clear plastic sunroof over the roof joists of the deck.
- Some lawn and exterior landscaping works around the new deck.
- Added a new wood gate from the bottom of stairs to the back car port / side entrance of the house.
- We painted the back wall of the house where the new deck was installed.
- We sanded and stained all cedar wood material with a “clear coat”.
Content, including images, displayed on this website is protected by copyright laws. Downloading, republication, retransmission or reproduction of content on this website is strictly prohibited. Terms of Use
| Privacy Policy
