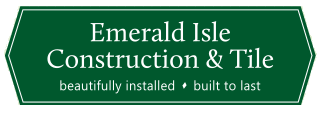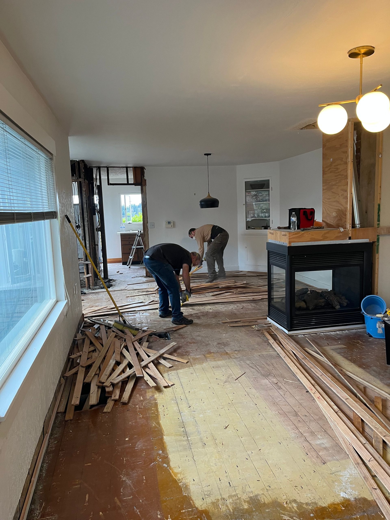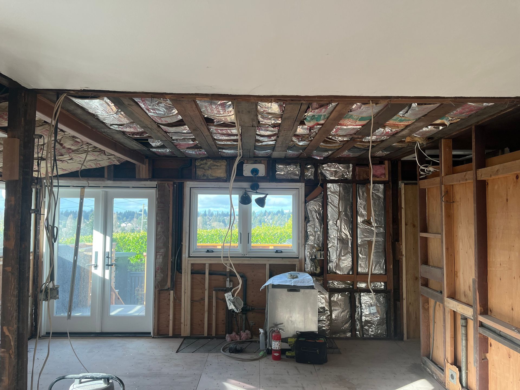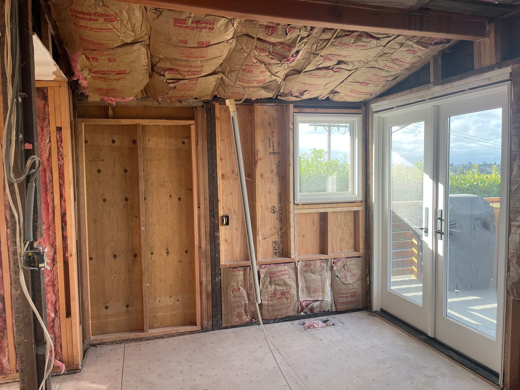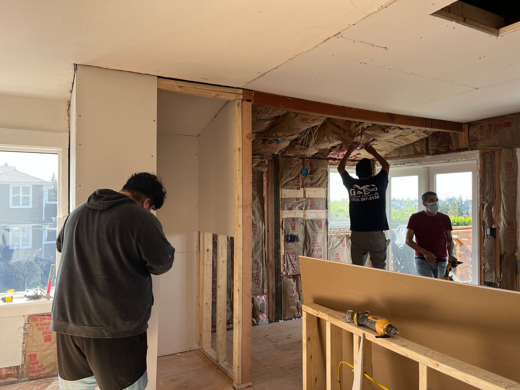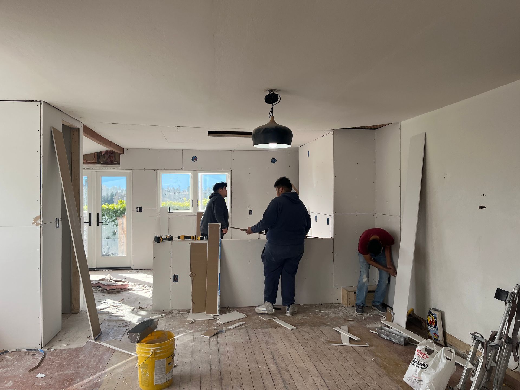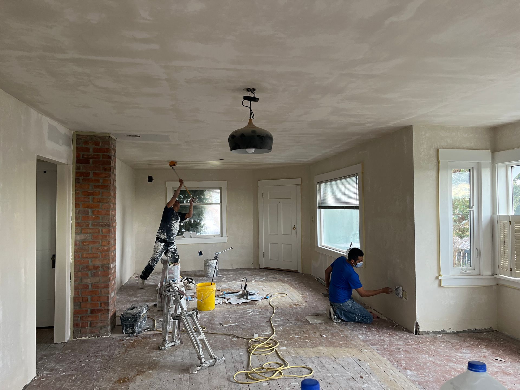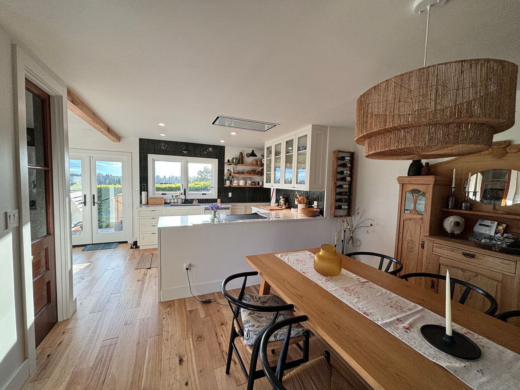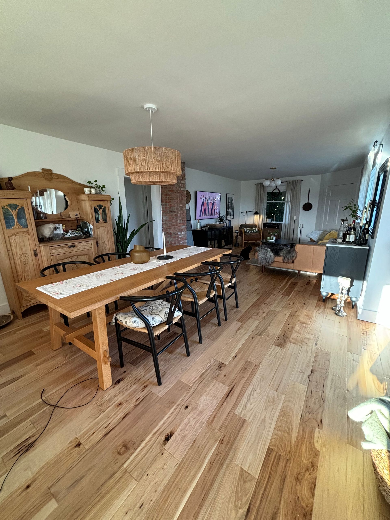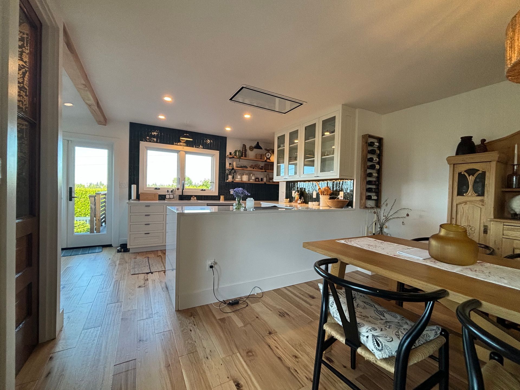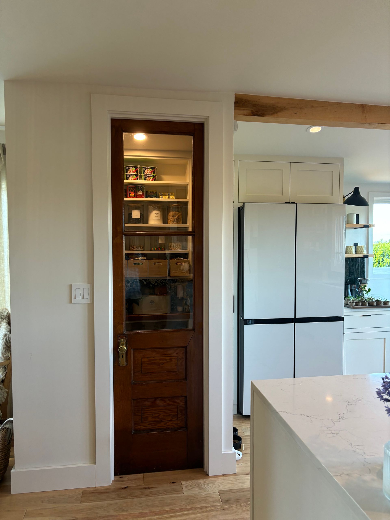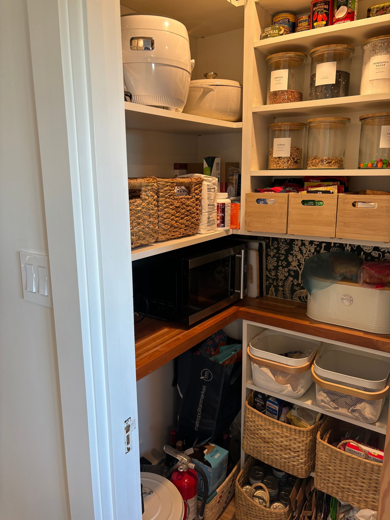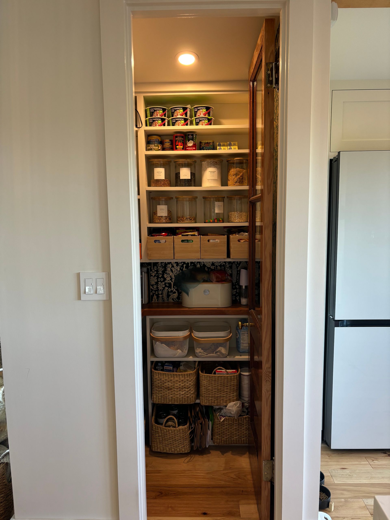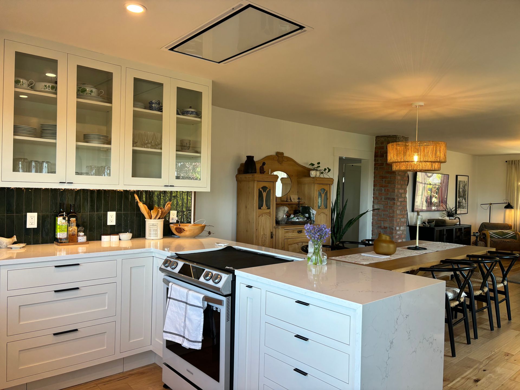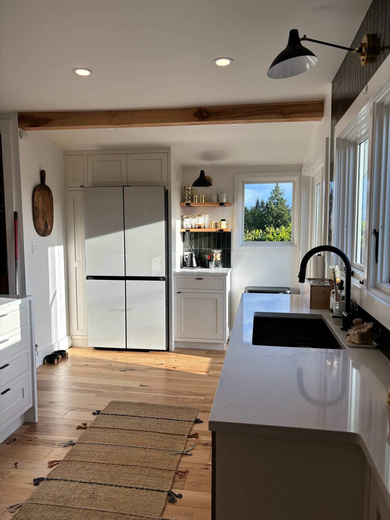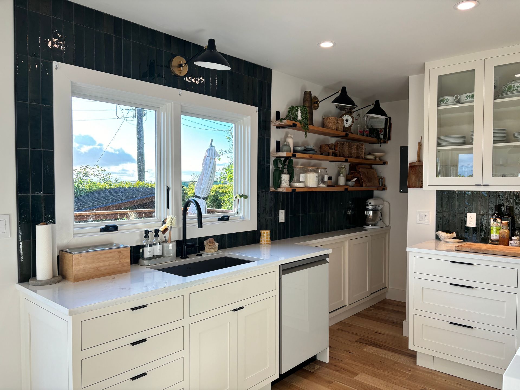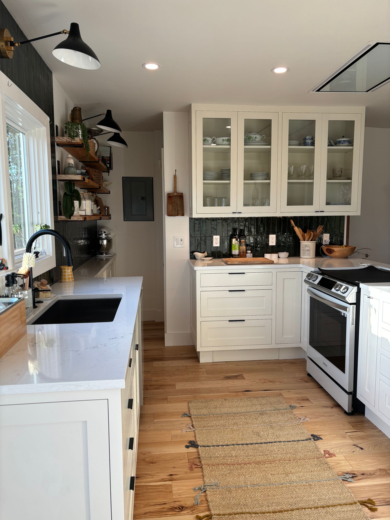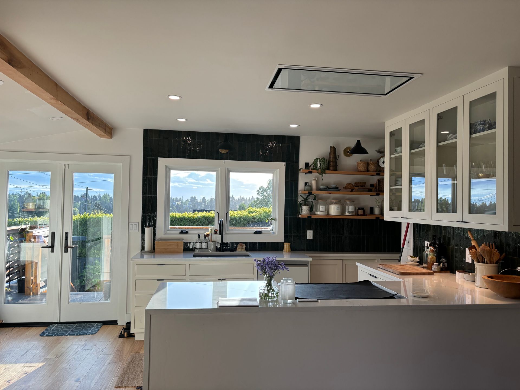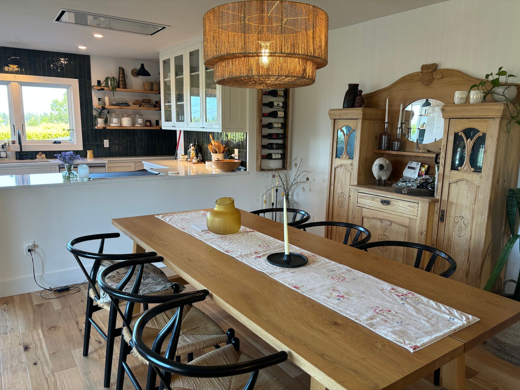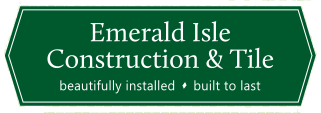Greenwood Project 2
We remodeled an entire first floor of an 1927 house. Main features of the remodel included:
- New main level kitchen, living room, dining room and hallways.
- Removed wall between dining room and kitchen so to create a more open space. Added structural works to allow for this change.
- Removed existing door to back deck and two existing kitchen windows. Added new French doors to back deck and two new kitchen windows.
- New plumbing, electrical & HVAC to include flush mount ceiling stove hood.
- Added insulation on exposed exterior walls, and within the attic ceiling space above.
- New drywall in all areas, walls and ceiling.
- New custom made kitchen cabinets.
- New custom-made floating shelves; and added nice wood cladding over existing exposed treated wood ceiling beam.
- Create a new dry storage room for the kitchen and installed a repurposed antique door with custom made frame and casings.
- All new Hickory hardwoods in kitchen, dining room, living room and hallways.
- All new wood base trim, door and window casings including other mill works.
- Painted entire main level floor, all walls, ceilings and mill work.
Content, including images, displayed on this website is protected by copyright laws. Downloading, republication, retransmission or reproduction of content on this website is strictly prohibited. Terms of Use
| Privacy Policy
